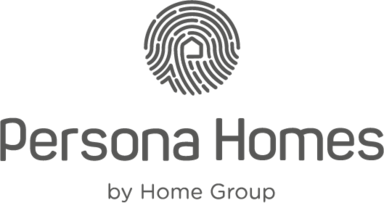Looks like nobody's home.
The page you have requested cannot be found. It may have moved or the address typed is incorrect.
Keen to find out more?
Whether you’d like to book a viewing or simply have a quick introductory chat, our helpful advisory team would love to hear from you.


